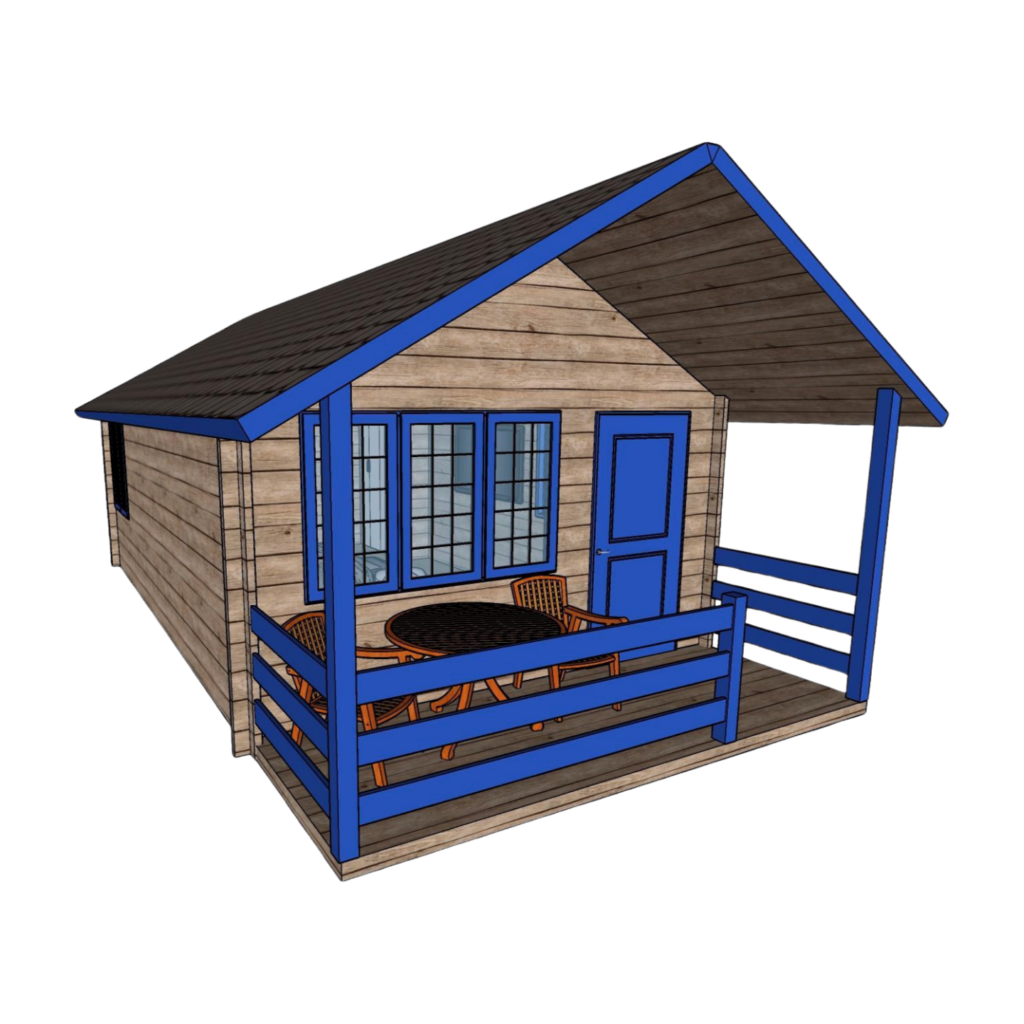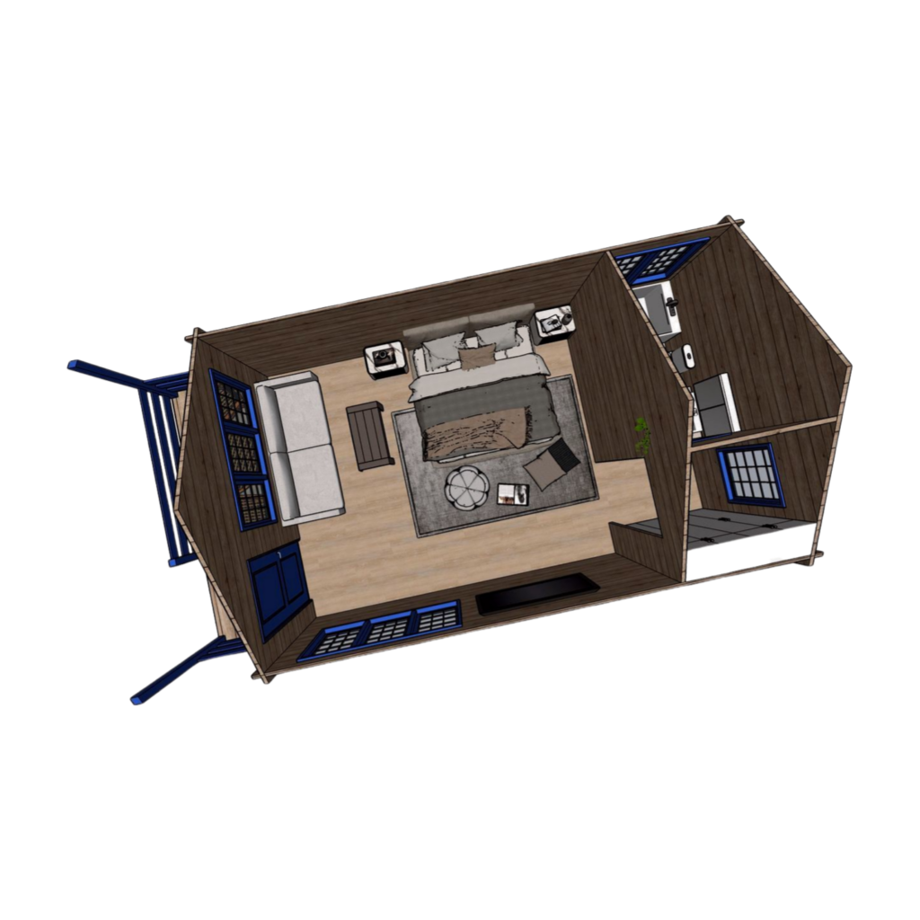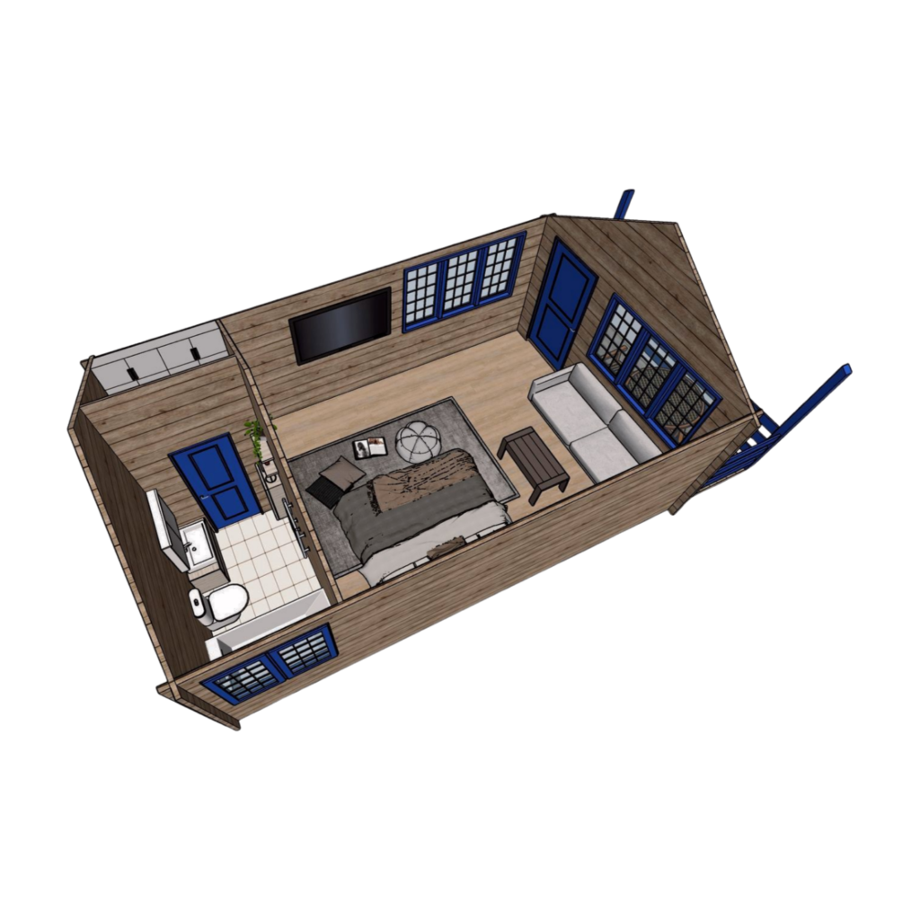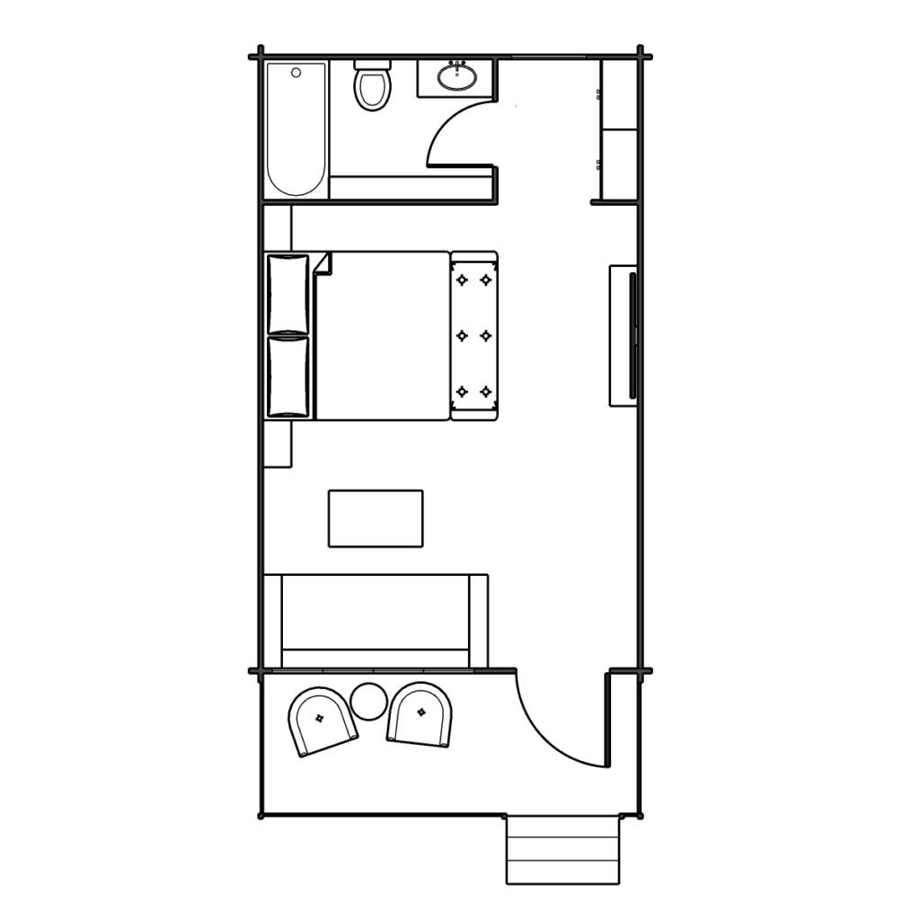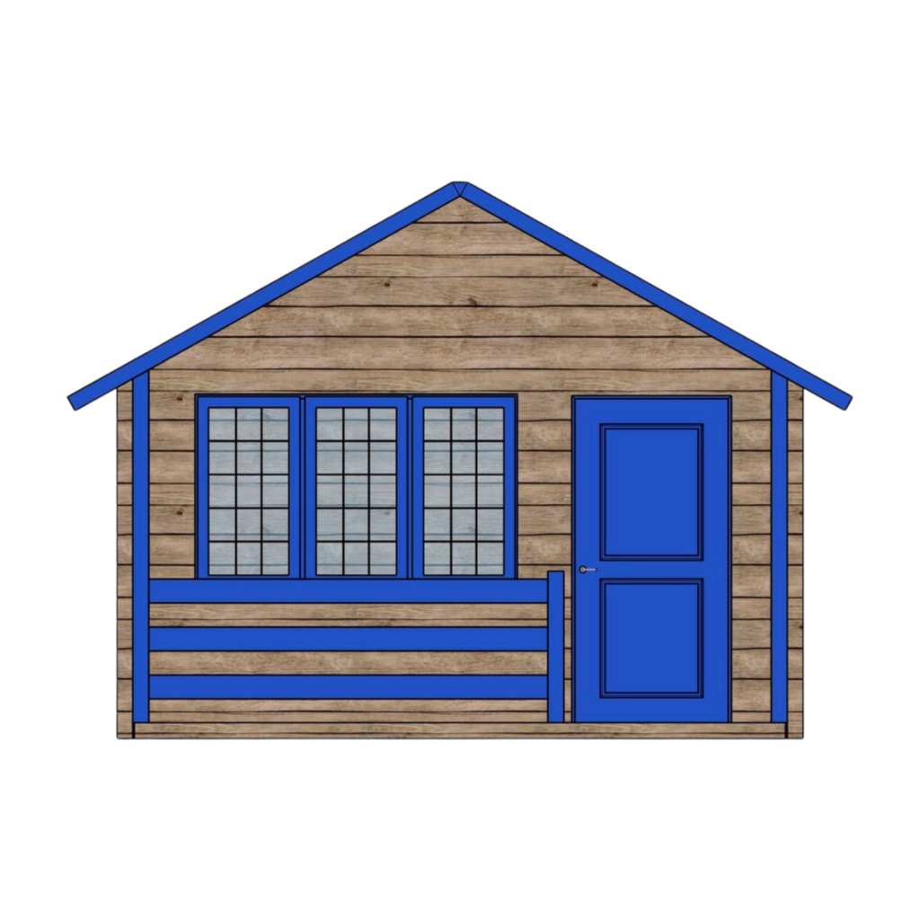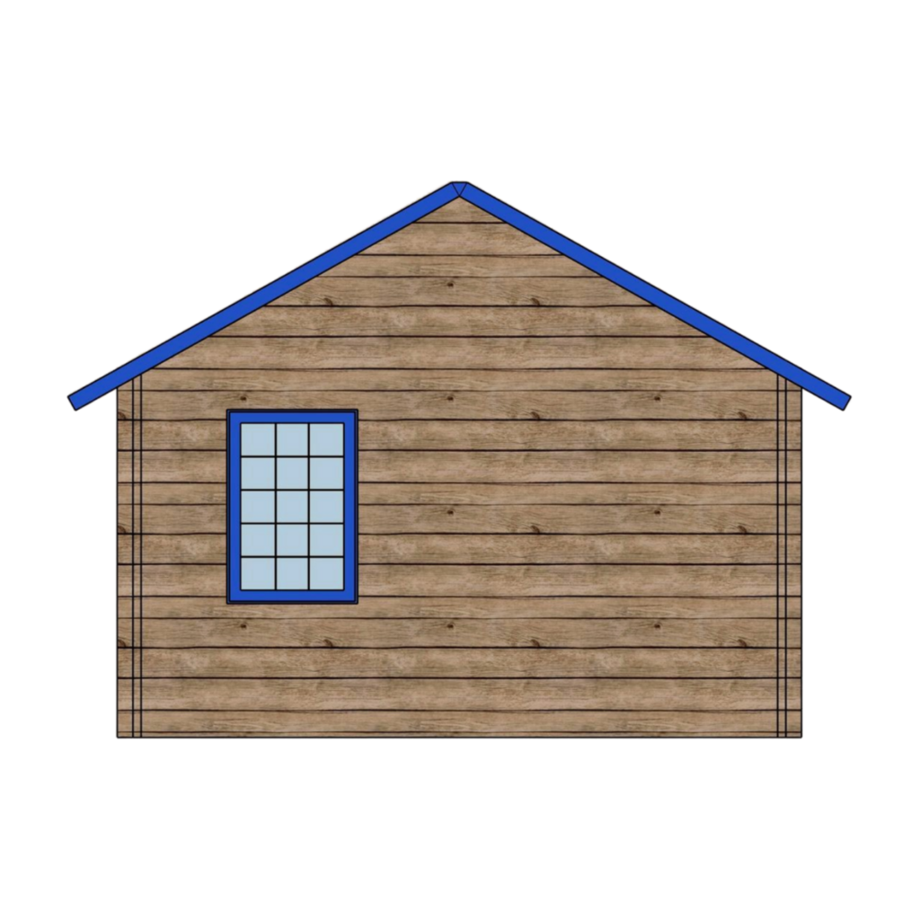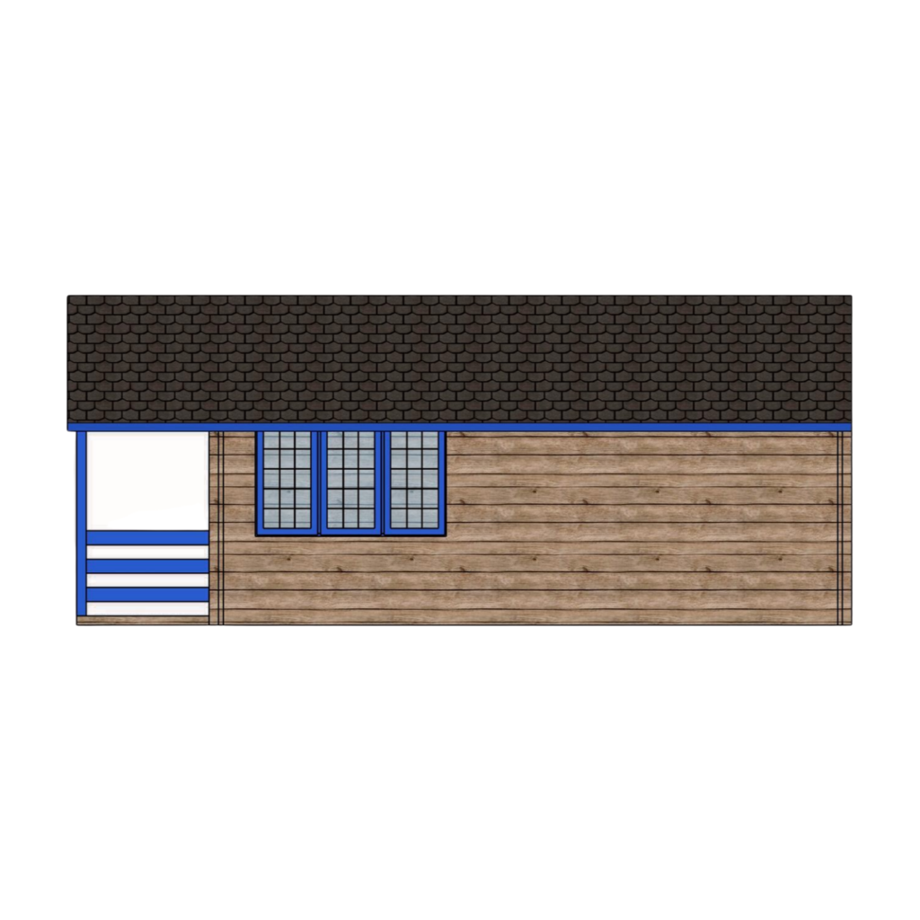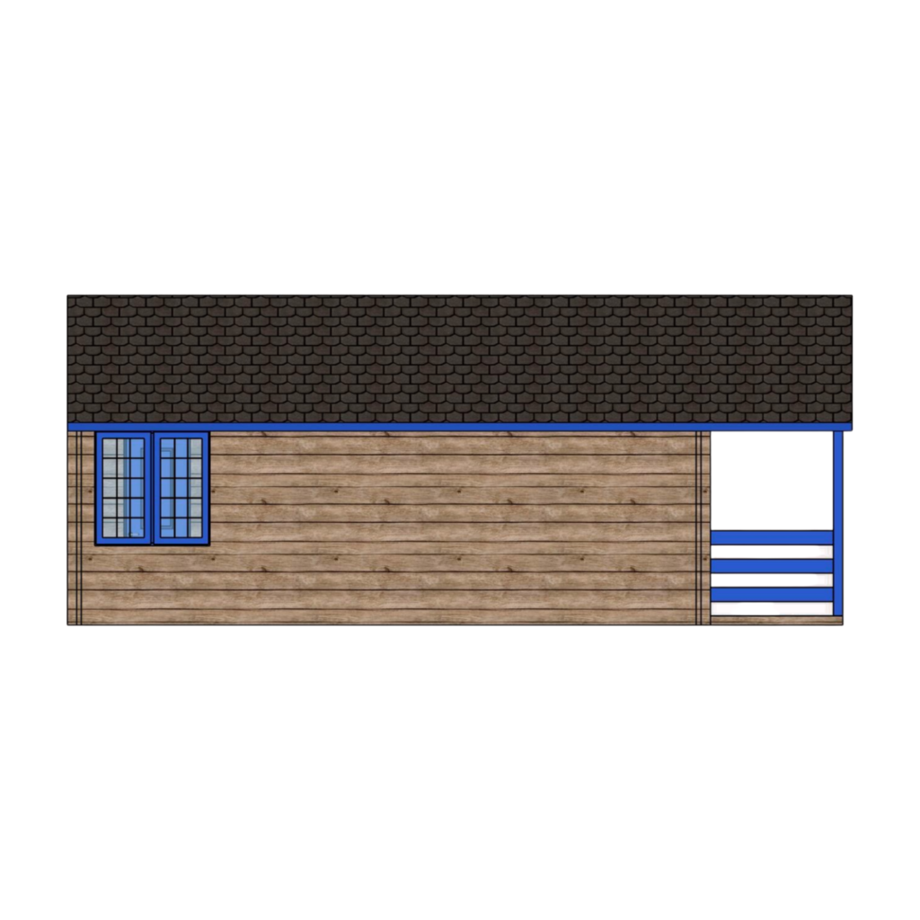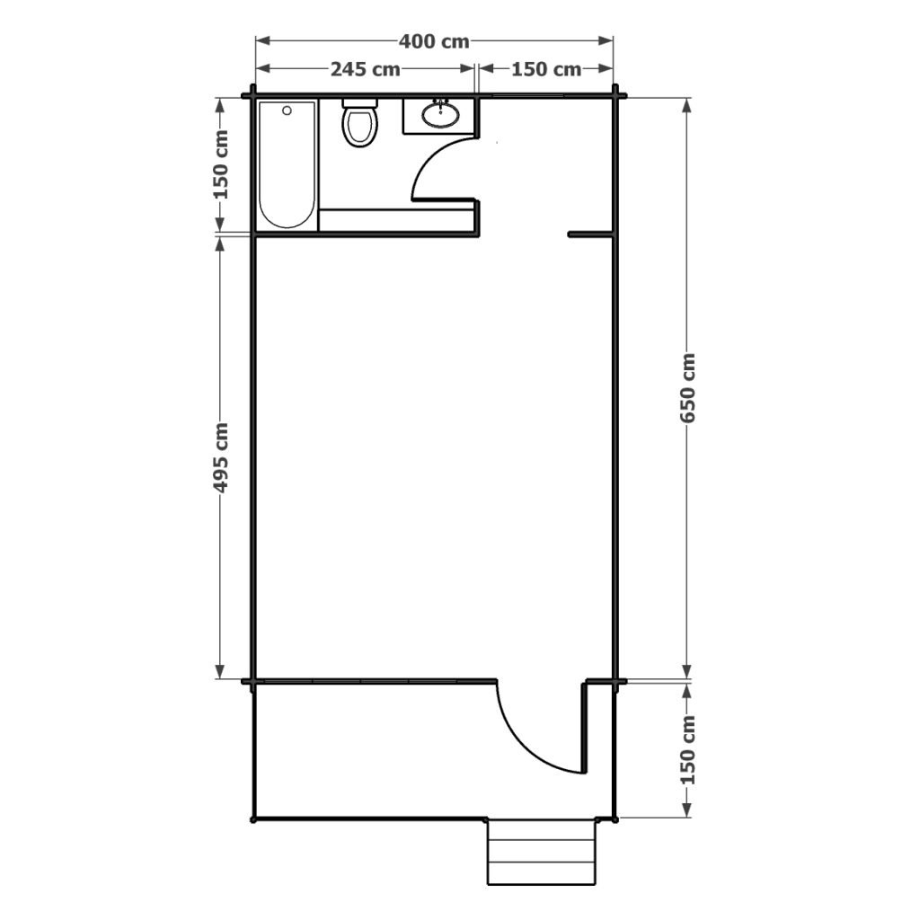26 + 6 m2 (280 + 65 sq.ft)
A new wood house model of 26 m2 with a cozy 6 m2 veranda in front. Just the right size for a guesthouse aimed at couples to provide the right sense of spaciousness, comfort and potential luxury.
Specifications
| Area : | 26 + 6 m2 |
| Rooms : | 1 + 1 Bathroom |
| Main material : | Nordic spruce |
| Footprint : | 840 x 420 cm |
| Ridge height : | 360 cm |
| Max interior height : | 340 cm |
| Min interior height : | 228 cm |
| Roof type : | Open gable |
| Roofing material : | Tar sheets |
| Flooring : | Laminate |
| Veranda : | 400 x 150 cm |
| Window types : | Double glazed, open-able |
| Ext door type : | Solid wood |
| Int door type : | Solid wood |
| Foundation : | Concrete pillars |

