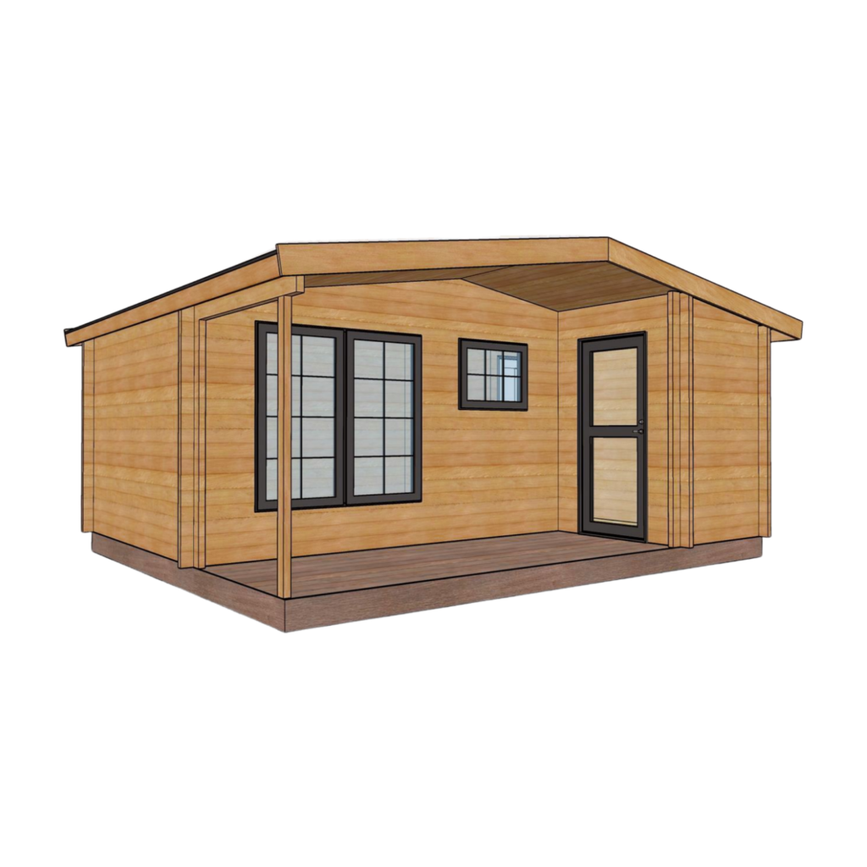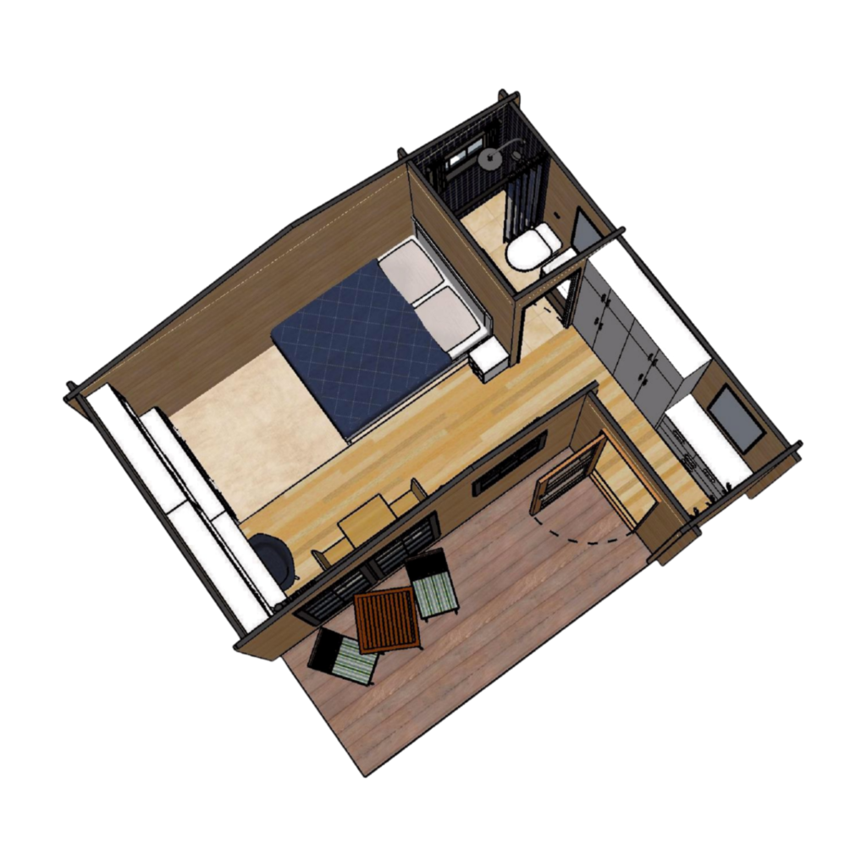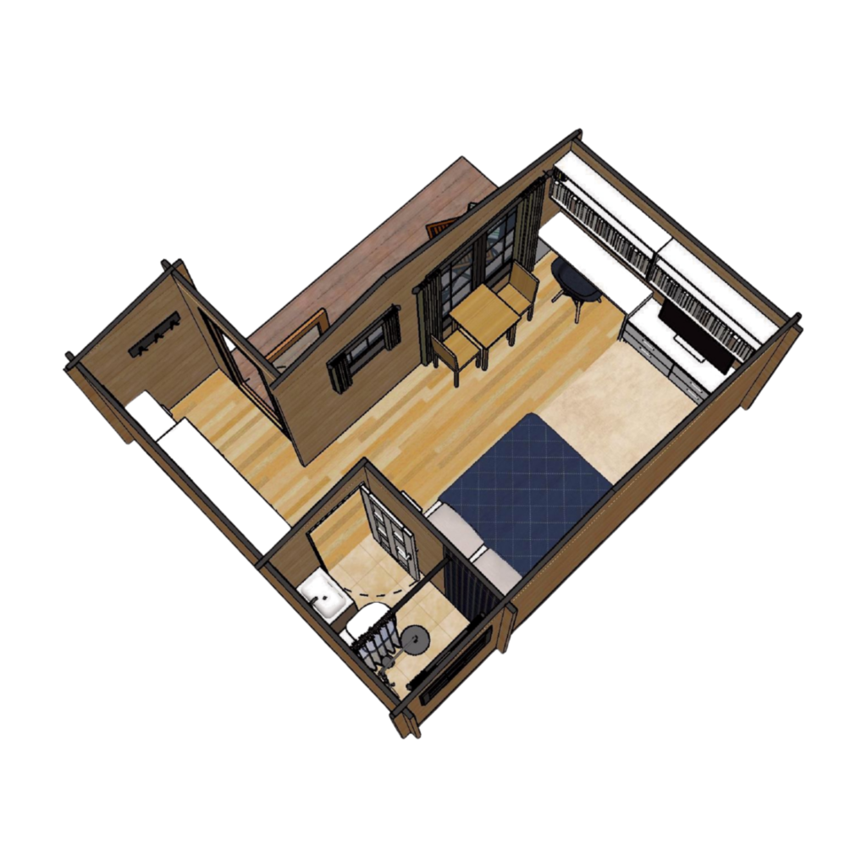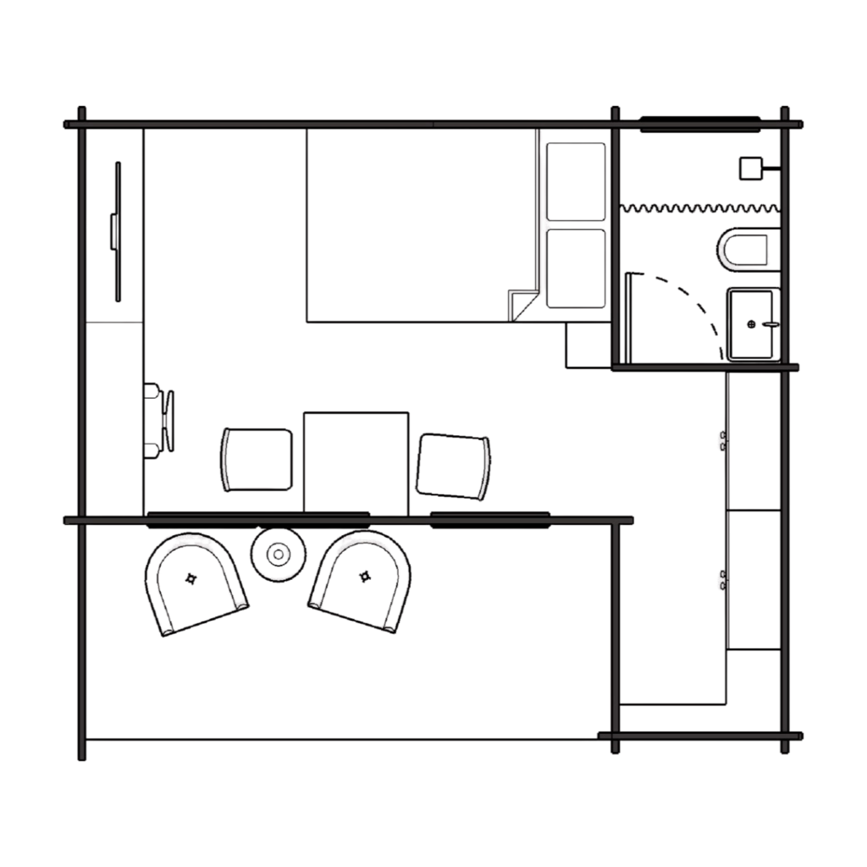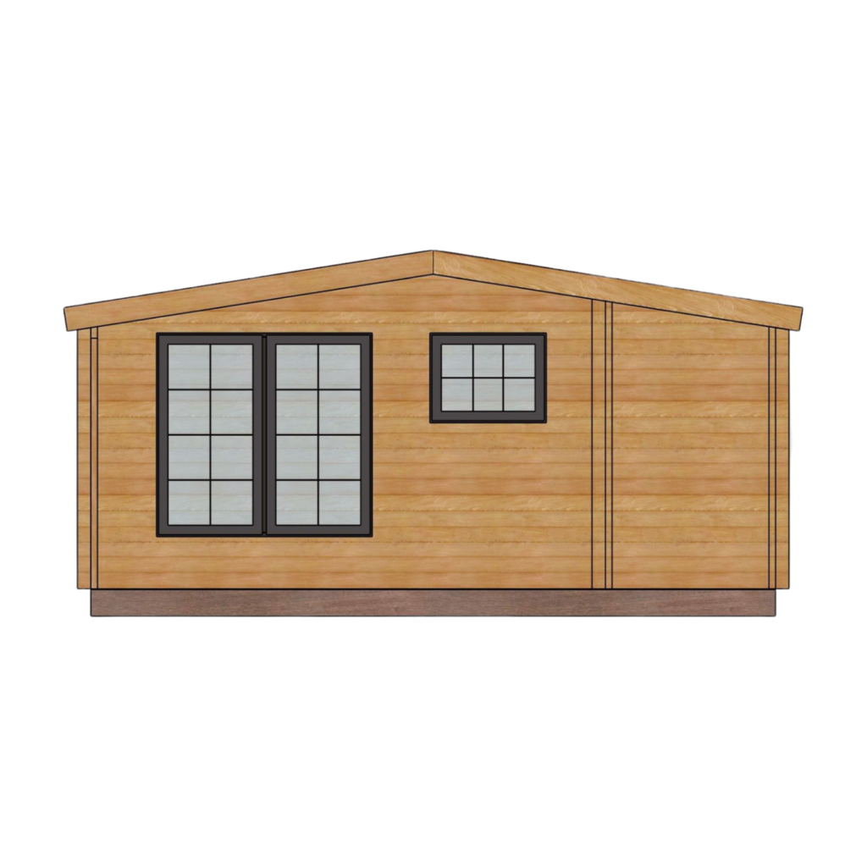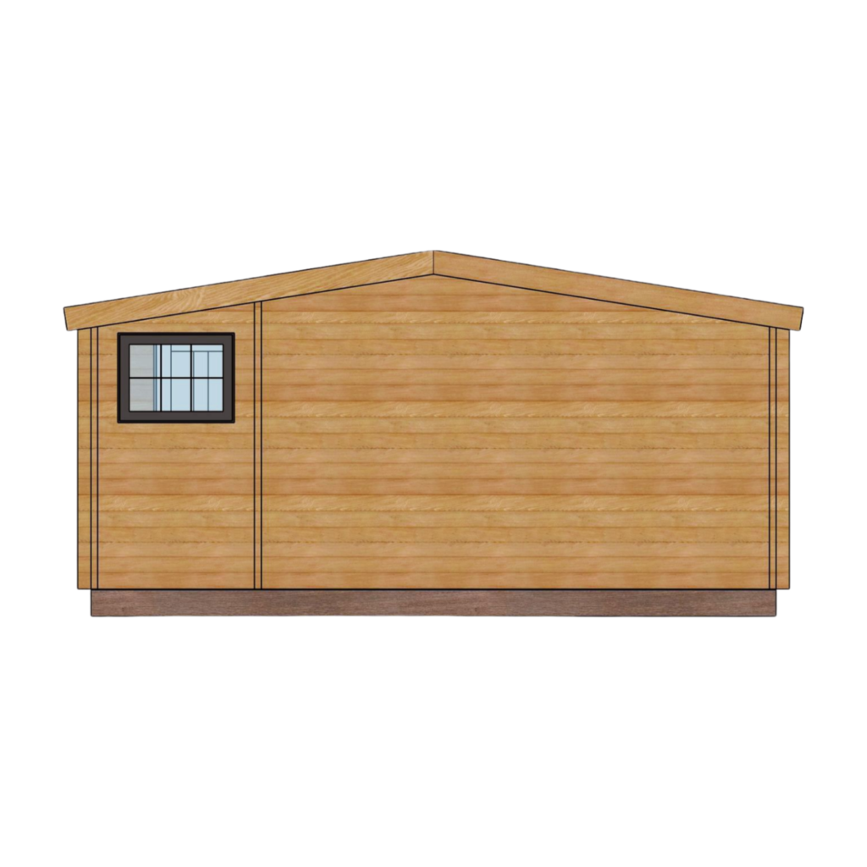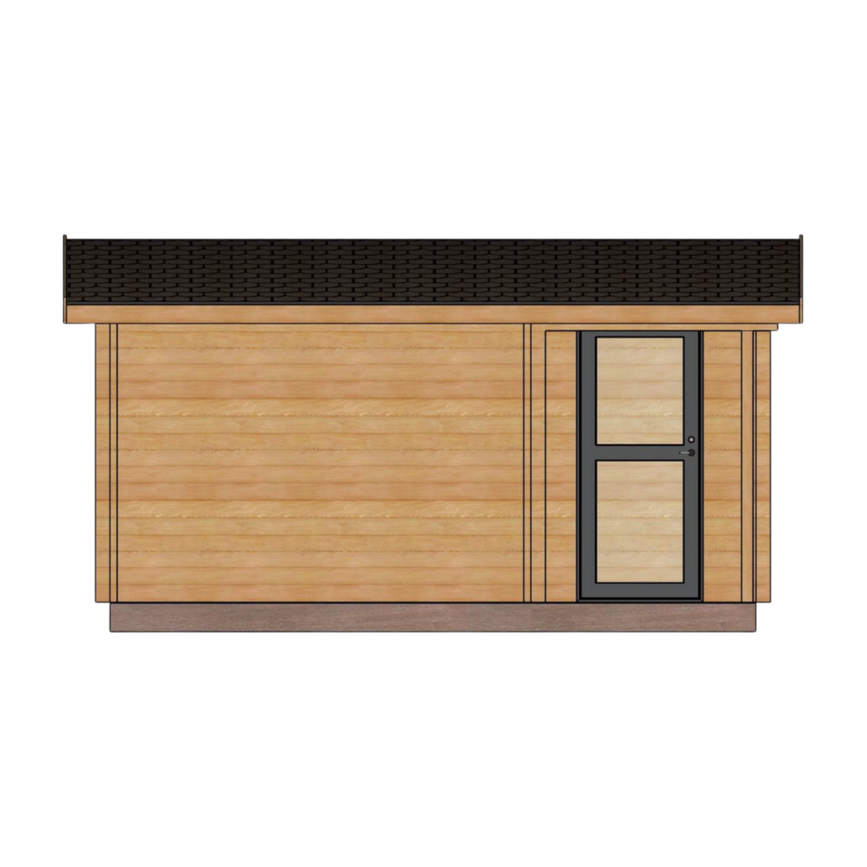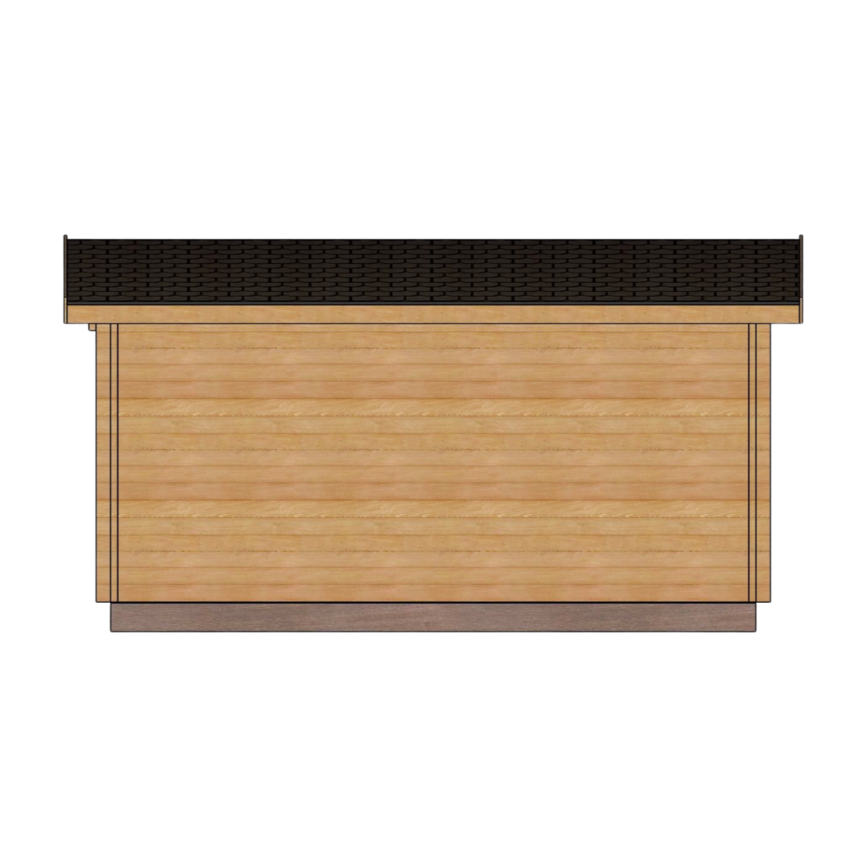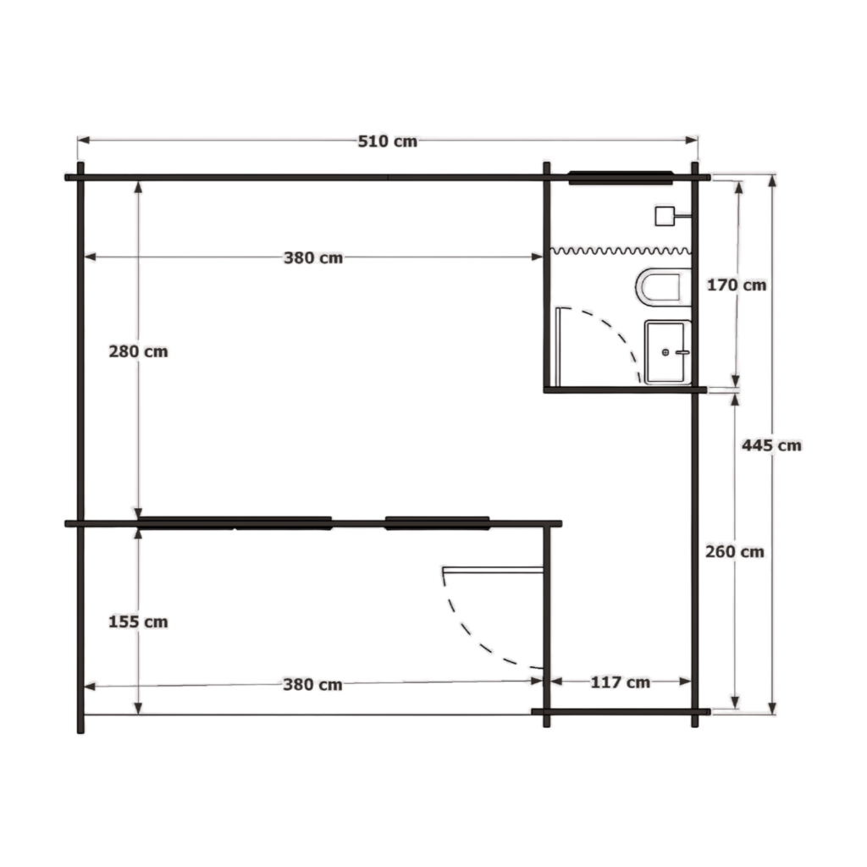22.7 m2 (244 sq.ft)
A well planned house suitable for 1-2 people. Plenty of storage facilities in the entrance area. Attached bathroom with shower.
Specifications
| Area : | 22.7 m2 |
| Main material : | Nordic spruce |
| Footprint : | 530 x 465 cm |
| Ridge height : | 268 cm |
| Max interior height : | 248 cm |
| Min interior height : | 207 cm |
| Roof type : | Open gable |
| Roofing material : | Tar sheets |
| Flooring : | Laminate |
| Veranda : | 384 x 155 cm |
| Window types : | Double glazed, open-able |
| Ext door type : | Wood with windows |
| Int door type : | Solid wood |
| Foundation : | Concrete pillars |

