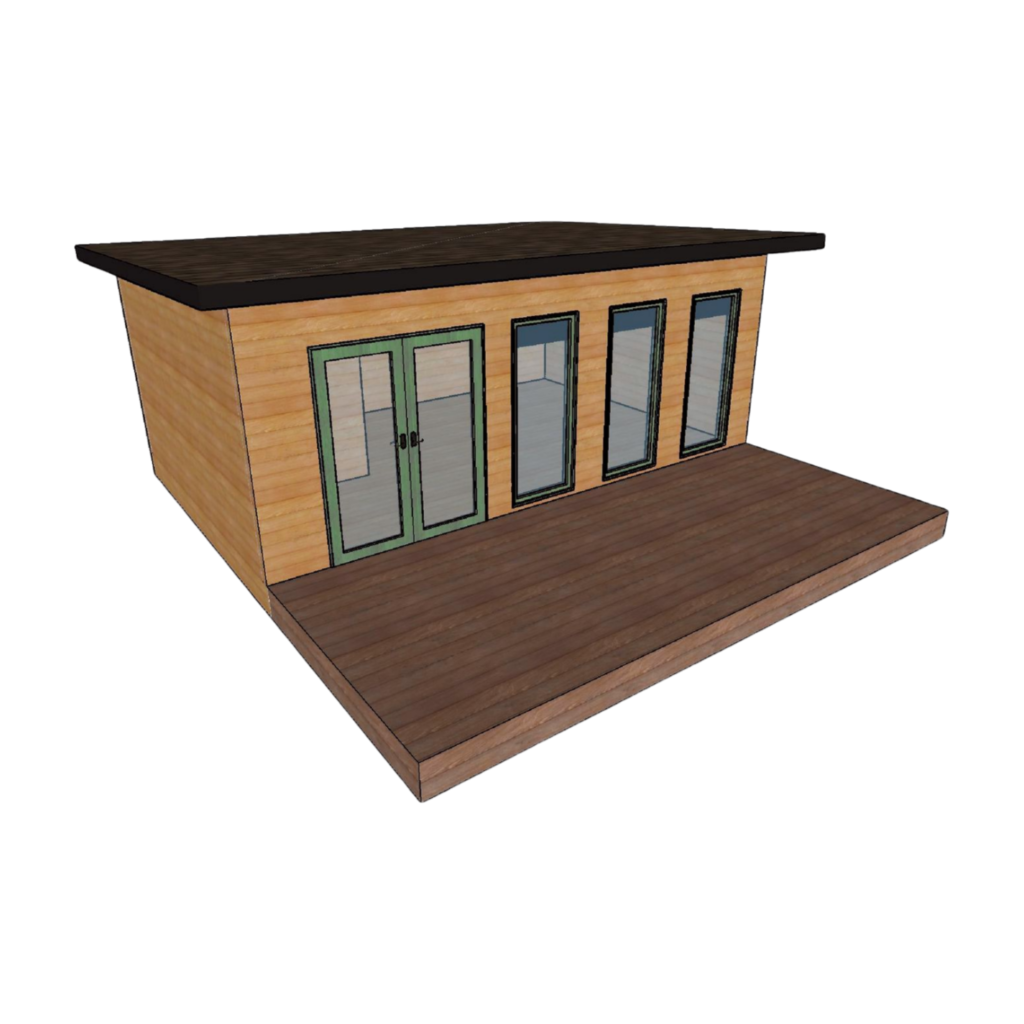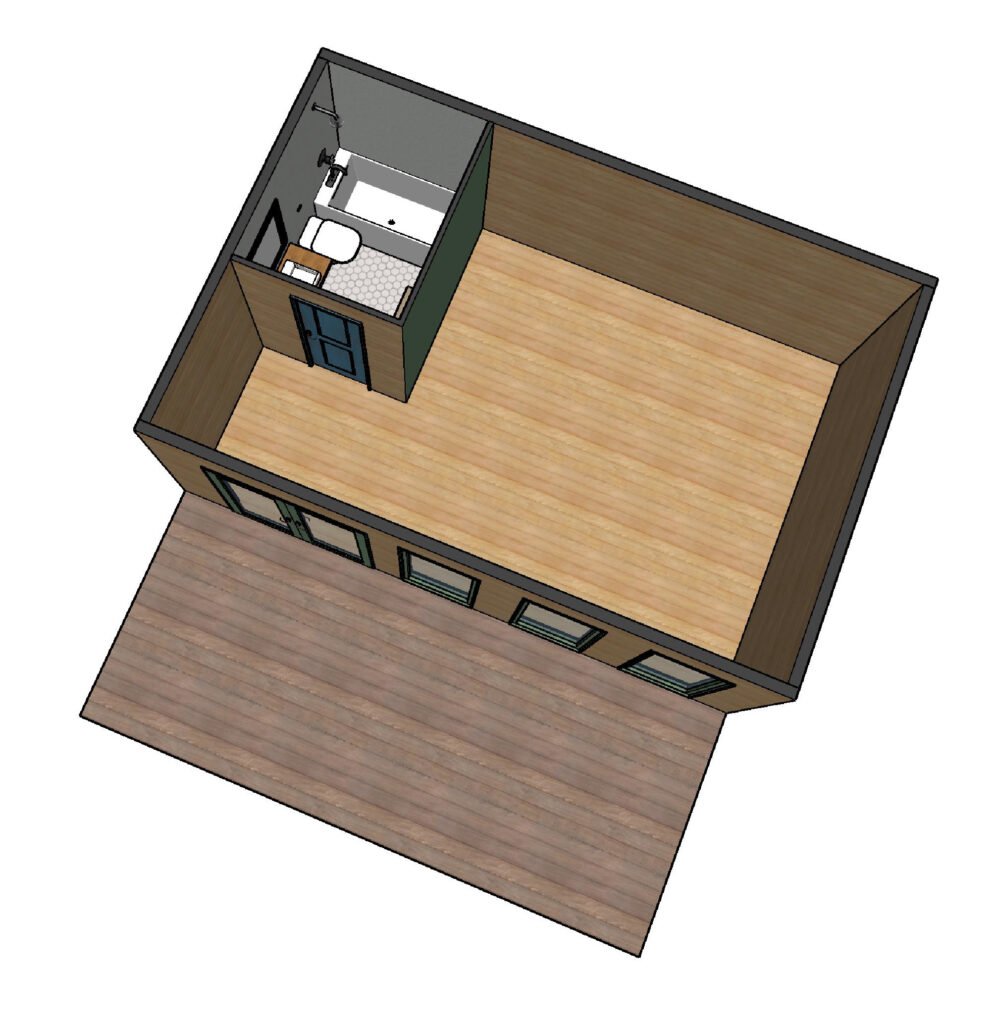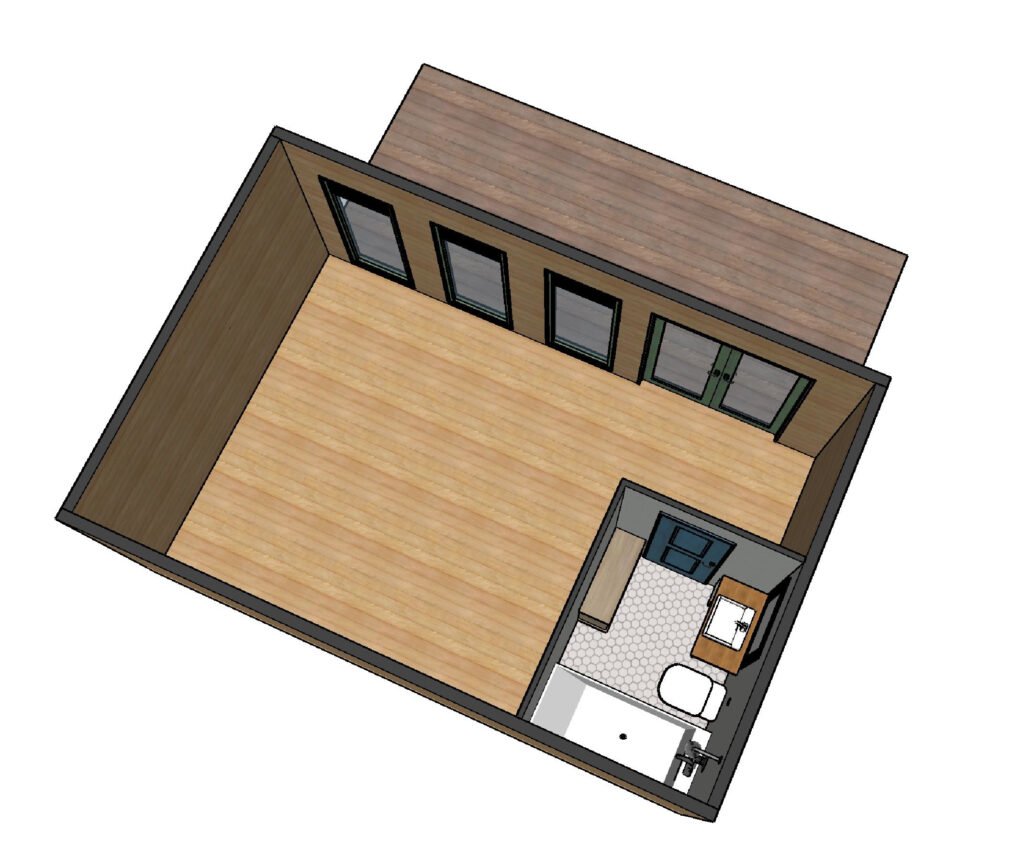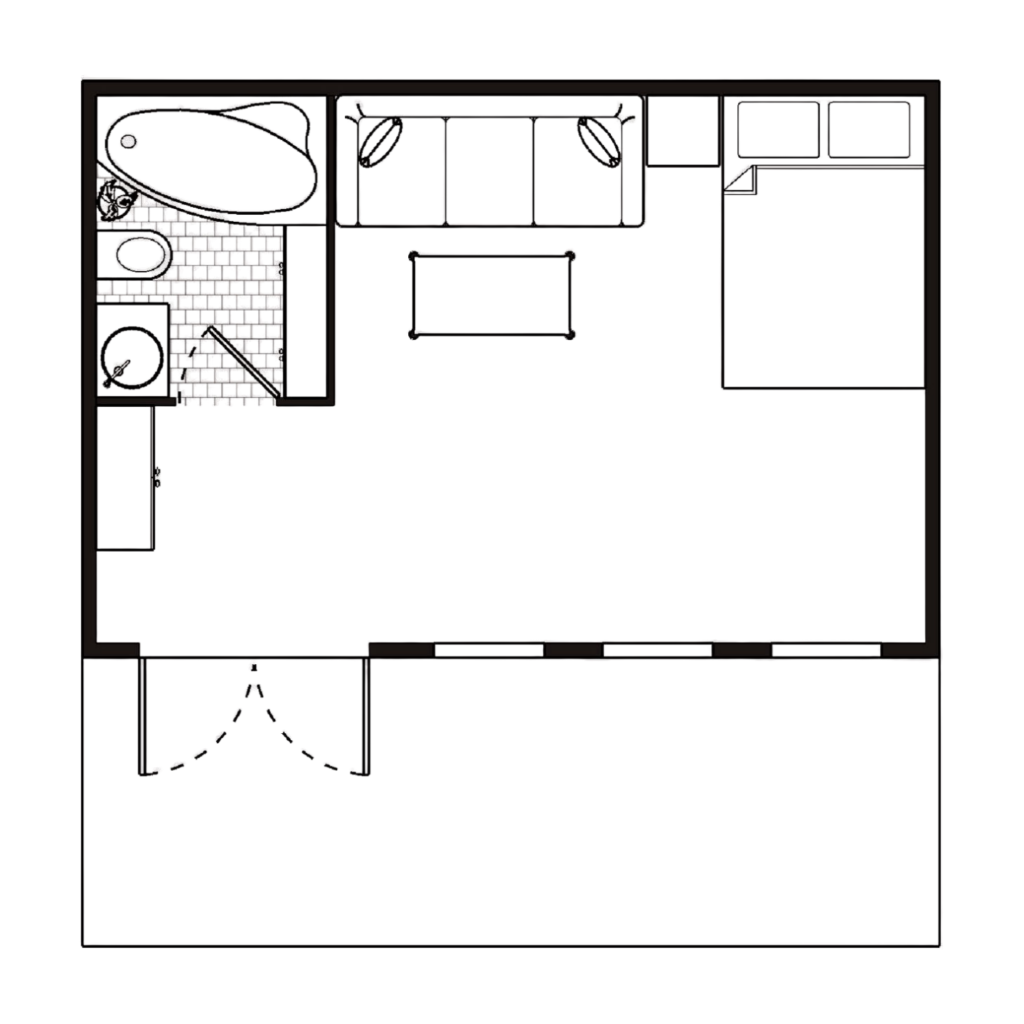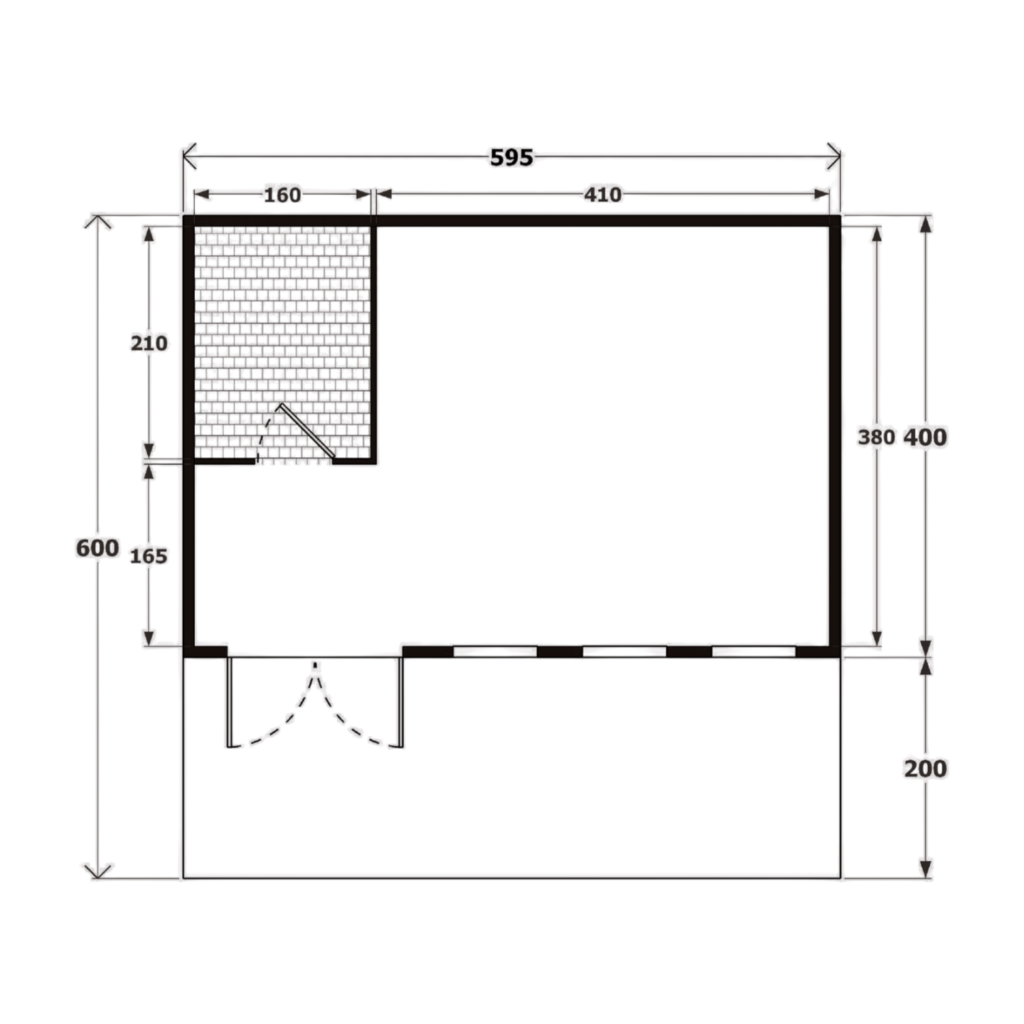23.8 m2 (256 sq.ft)
A contemporary design with a wide front holding large windows. Attached bathroom area near the entrance.
Specifications
| Area : | 23.8 m2 |
| Rooms : | 1 + 1 Bathroom |
| Main material : | Nordic spruce |
| Footprint : | 615 x 420 cm |
| Ridge height : | 265 cm |
| Max interior height : | 230 cm |
| Min interior height : | 220 cm |
| Roof type : | Flat (with a pitch) |
| Roofing material : | Tar sheets |
| Flooring : | Laminate |
| Veranda : | 595 x 250 cm (optional) |
| Window types : | Double glazed, open-able |
| Ext door type : | Wood with windows |
| Int door type : | Solid wood |
| Foundation : | Concrete pillars |

